Valley/Hip-Gable

Mod-Roof > Valley/Hip-Gable
This command inserts a gable at the base of a valley or a hip line. In effect, it automatically connects a gable dormer into the corner of a roof. You may also create flat roof plane areas to the apex of a roof (refer picture below).
After you select the command, you are prompted to select a valley line or a hip line. (If the base of the valley/hip is connected to 2 eave lines then we can proceed. If there aren’t two eave lines at the base then the command terminates with an error message.)
Then, the Valley gable defaults dialog box is displayed. This allows you to set the parameters for the valley/hip gable.
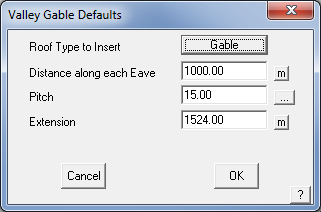
Distance along each eave This is the distance along each eave. In essence this value defines the width of the gable.
Pitch This is the pitch of the two gable planes.
Extension This is the length of straight from the intersection with the eave to the actual gable.
The two planes adjacent to the initial valley or hip line you selected are modified to accommodate the new gable roof.
The following diagrams show the difference of inserting a valley gable on a hip and a valley.
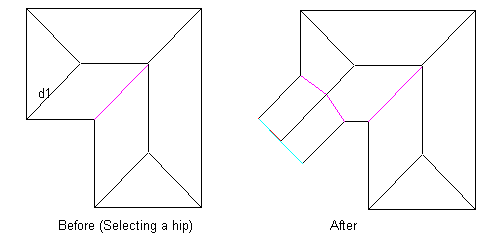
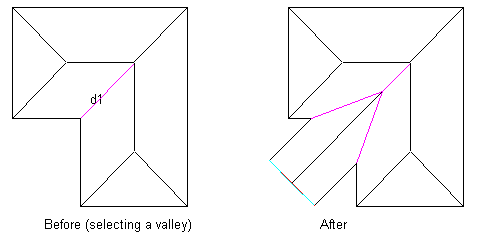
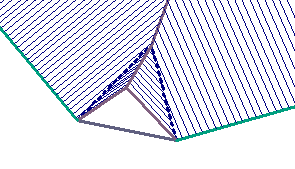
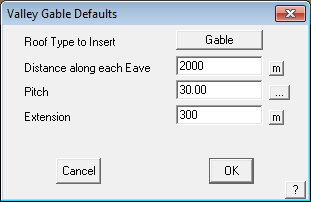
Inserting the Hip gable with no extension constructs the geometry shown above. Click the Gable button and you are presented with a further option – to generate a flat plane across the hip and all the way up to the ridge apex or to a known pitch.
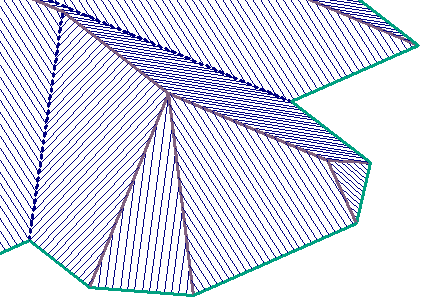
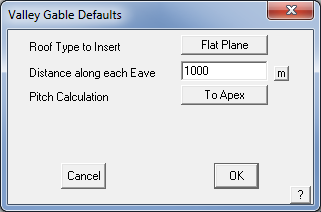
Flat plane all the way to the apex, on a hip and on a valley. The pitch is determined by the required geometry.
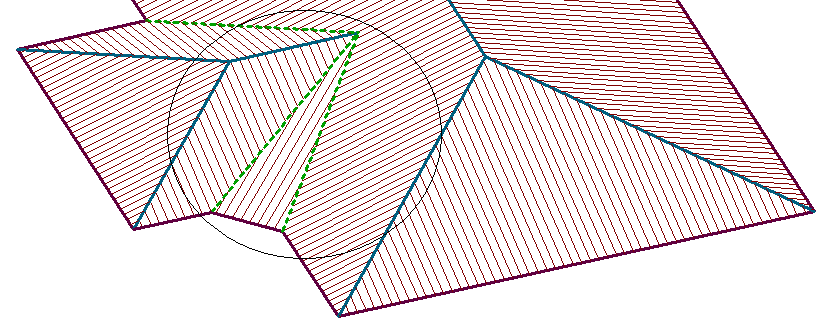
The flat plane may also be inserted at a known pitch determined by the designer of the roof.
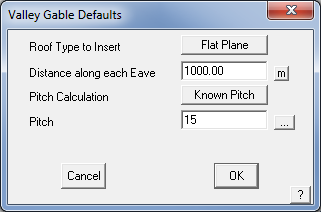
A flat plane section at a known pitch, in this case 15° on a single storey roof
(hence the designation 1 – 15.0 and 1 – 25.0 etc).
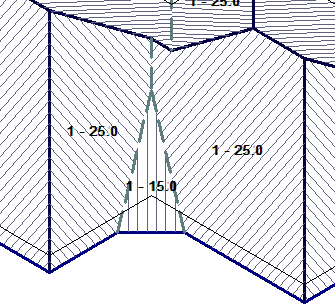


Comments are closed.