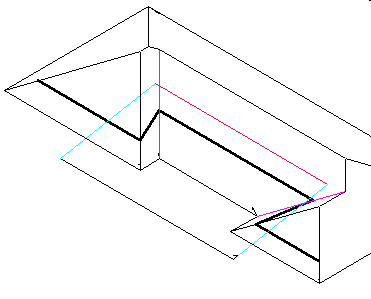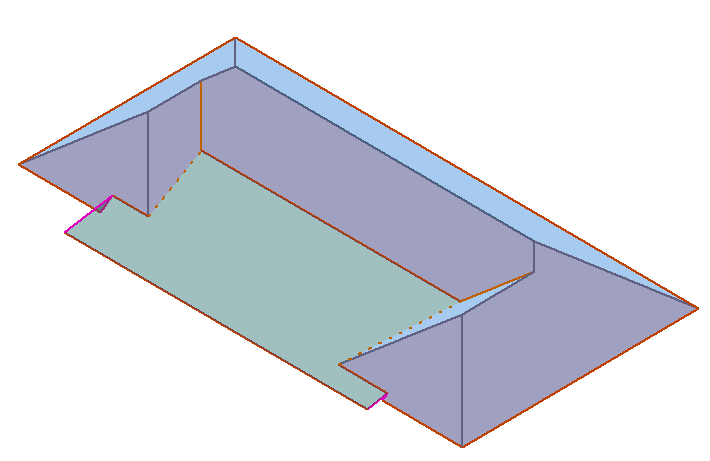Cut-Plane
Cut-Plane
(Pulldown Menu)
This command lets you define a cutting orientation and intersect an existing plane creating a new line. You first define how you want to define the cutting plane in one of several ways:
Line The cutting plane will be defined by the selected line and projected up (in the Z axis)
2-Points The cutting plane will be defined by 2 points and projected up
3-Points The cutting plane is defined by 3-Points you digitise
Plane The cutting plane is defined by a roof plane you select
CPL-XY The cutting plane is in the XY plane
CPL-YZ The cutting plane is in the YZ plane
CPL-XZ The cutting plane is in the XZ plane
You would commonly use Plane as the cutting plane definition method. However, an understanding of each will only enhance your modelling capability.
After selecting the cutting plane method, you then define the cutting plane. (eg for Line, select the line, for Plane, select the plane). Then, you select the plane you want to cut. If both planes intersect, then a line is inserted along the intersection.
You then use this line for construction purposes. The diagram below shows a hip and valley roof and a flat roof. The eave of the flat roof is at the same height as the main roof and slopes at 10 degrees pitch. What we want to end up with is the intersection of the flat roof and the main roof.
After selecting the flat roof plane (d1), the planes on the main roof are selected (d2->d6). The after diagram shows the new intersection lines (they have been highlighted for diagrammatic purposes)

The isometric view shows the intersection

To really finish this job, you will need to delete planes d1>d6, trim the new lines back to the existing lines, divide the existing lines where they intersect the new lines, then reinsert the new roof planes using the function described above or as described in the SmartLines tool kit – Insert Planes. Refer to these descriptions below.
You may also use Mod-Roof > Intersect Planes (described below) and the software will automatically determine the intersections and reconstruct the roof geometry.



Comments are closed.