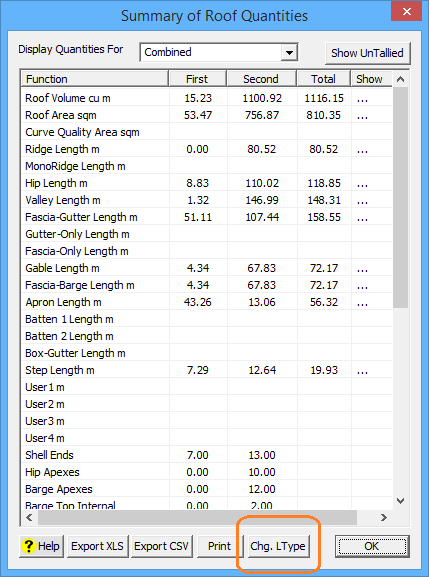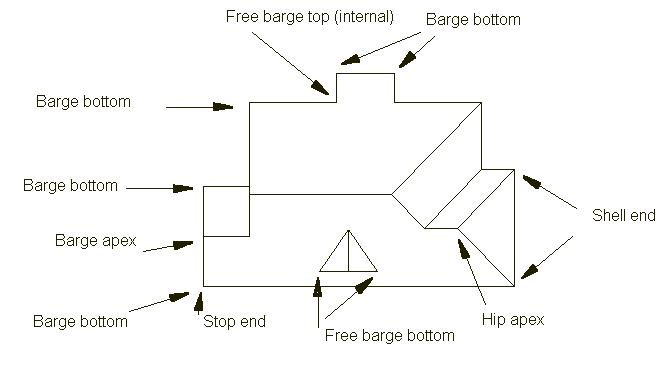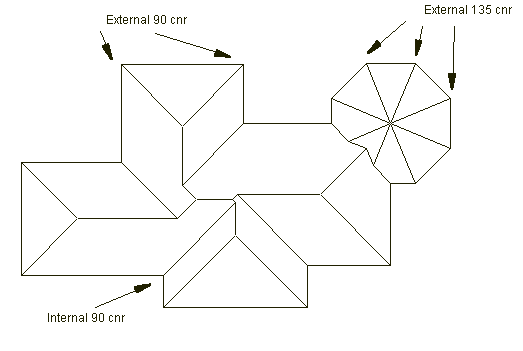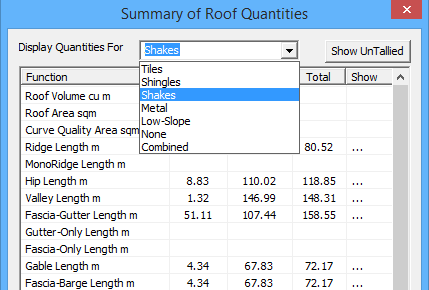Tally Quantities
 Tally-Quantities
Tally-Quantities
This command automatically reports the geometric lengths and area of the roof and roof lines.
You also are told the number of shell ends as well as the number of apexes. For convenience, the values are differentiated based on storey and type of roof material.
After you click this command, the Summary of Roof Quantities dialog box is displayed:
Here you can see a complete geometric breakdown of the roof, defined by areas, lengths and the count of discrete positions. The above dialog box shows a combined quantity, whereas you can separate quantities based on materials. By selecting values from the drop down box, you can get quantities for Tiles, Shingle, Shakes, Metal and Flat roofs separately.

Roof Volume cu m The total cubic metres/feet or volume of the roof
Roof area The total area of roof planes in the model of the given material
Curve quality area The area of curved roofing in the model
Ridge length The total length of ridges
Mono Ridge The total length of mono-ridge
Hip length The total length of hips
Valley length The total length of valleys
Eave length The total length of eaves
Gutter length The total length of gutters
Barge length The total length of barges
Fascia as barge The total length of barge covered by fascia
Apron length The total length of apron lines
Box gutter The total length of box gutter
Step length The total length of step lines
Shell ends The number of hip ends (bottom of hip lines connected to 2 eave lines)
Hip apexes The number of points at the top of 2 intersecting hips
Barge apexes The number of points at the top of 2 intersecting barge (rake) lines
Barge top internal/external The number of points at the top of barge lines connected to an eave
Barge bottom (left and right) The number of points at the bottom of a barge line connected to an eave line (eg at the bottom of a gable end)
Free barge top (left and right) The number of points at the top of barge lines not connected to an eave.
Free barge bottom (left and right) The number of points at the bottom of a barge line, not connected to an eave (eg the bottom of a gable on a dormer)
Stop ends (left and right) The number of free ends on an eave / gutter line (eg when an eave connects to a barge)
Corners The number of corners of the particular type in eave lines.
A [Change Line Type] button has been provided so that you can edit the line type without exiting the Tally dialog to adjust/repair mis-labelled lines.
The following diagrams help describe the different point objects.


The button Show Un-Tallied displays all items not accounted for in the roof model. All entities that are part of the model and not tallied are flashed on screen. This is usually due to the item not correctly specified ot not part of the roof model.
If you wish to export this information to another computer system you can click the Export CSV button which will write a comma separated value file automatically. It will output all values for all 10 storeys as well as a table breaking down the roof area based on pitch and area.
If you had generated offset roof planes using Estimate > Offset-Roof, the area of the offset roof planes will also be displayed.
You can separate the areas based on roof materials or get a combined set of values depending on the setting in the drop down box.

The print button prints the quantities as reported in this dialog box.
Note: If Stage Manager is turned on (Set-Up > System Preferences) and being used (Cover > Stage Manager), the tally shows what stage is being reported on.



Comments are closed.