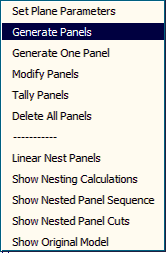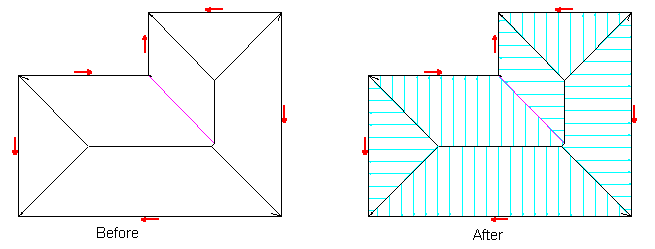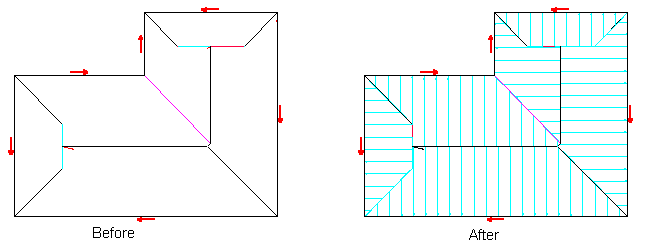Generate Panels
 Gen-Panels
Gen-Panels
(Pulldown Menu – Estimate (Metal) Only) > Generate Panel Layout > Generate Panels)

This command automatically draws individual metal panels on every metal roof plane in the model.
If you have not yet set the roof cover material with the Cover Roofing command, you will be prompted to do so. After that the metal panels are generated.
The actual line you see on the roof plane is the line you see on the roof. The following diagram illustrates the lap direction
The lap direction is used when generating the panels. The starting point for the layout is determined by the longest gable line on the roof plane, the lap direction and the panel underlap distance. If there is no gable on the roof plane, the starting point will be the end as determined by the lap direction.
The following diagram shows a full hip roof and the metal panels.

The following diagram shows how gables on a roof plane can reposition the starting point of the layout. In the case of a dutch-gable feature, the full width sheet starts at the gable.

Gen One Plane
(Pulldown Menu – Estimate (Metal) Only) > Generate Panel Layout > Generate One Panel)
This function generates panels precisely the same as described above, but one plane at a time.


Comments are closed.