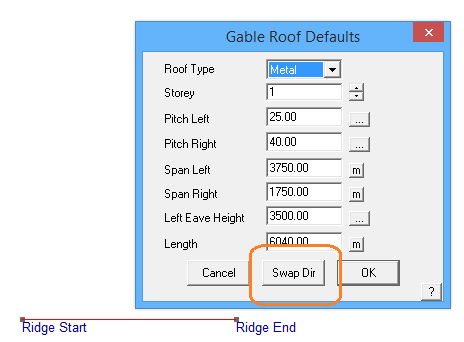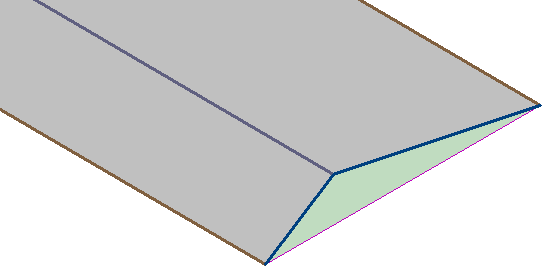Gable Roof
 Gable
Gable
If you have an assymmetrical gable roof, then you would use the Gable command to draw it. Also, if you have a gable projecting into an existing roof, then you would first draw the gable here, then use Modify Roof > Project-Gable to project this gable into the main roof. The software will automatically trim the new roof to the old roof. Refer to details for this command.

When you click the Construct Roof> Gable command, you are prompted to locate the start of the ridge for the gable – perhaps left click at the job origin or type 0,0 and [Enter]. Then you locate the direction and length of the ridge in the command prompt area, e.g. ix7500.00 and hit [Enter] – this tells the software to insert the ridge, incrementally from the last digitised point, in the X axis, 7500mm long.
The start and finish of the ridge line is displayed.
When you have done that, the Gable roof defaults dialog box is displayed, allowing you to set parameters for this roof. The
Roof type Here you choose the material category on this roof. It is one of Tiles, Shingle, Shake, Metal or Low-Slope.
Storey You can set the storey of the roof as 1, 2 etc. This makes it easier to separate the roofs making up each storey on screen. Also, various labour rates for estimating a roof can vary from one storey to the next.
Pitch left This is the pitch (slope) of the left hand plane relative to you standing at the ridge start point.
Pitch right This is the pitch (slope) of the right hand plane relative to you standing at the ridge start point.
Span left This is the span (width) from the ridge to the left hand eave.
Span right This is the span (width) from the ridge to the right hand eave.
Left eave height This is the height of the left hand eave. The right hand eave height is the result of the combined factors of span and pitch.
Length This is the length of the ridge of the roof. The default length is the distance you have already digitized which sets the direction of the ridge as well.
[Cancel] This cancels the roof generation.
[Swap Dir] This button allows you to swap the ridge direction.
[OK] You can proceed with the roof generation.
When you click [OK], the gable roof is drawn according to the definitions input.



Comments are closed.