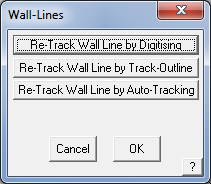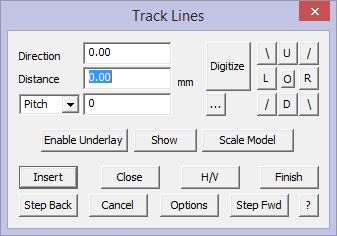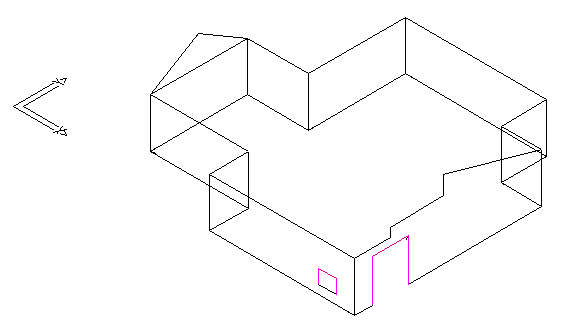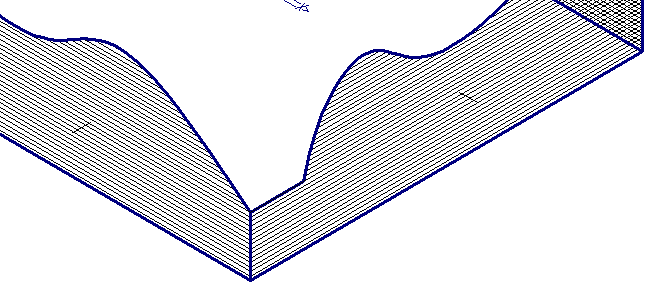Track-Edge
 Track-Edge
Track-Edge

The Track-Edge command lets you realign the wall profile to whatever shape you wish. Select the option and you are prompted for the method of re-tracking the wall edge.
Re-Track Wall Line by Digitising This option moves the construction plane from horizontal to the same plane as the wall you selected to modify – indicated by the CPL (Construction Plane) icon. A construction line attaches itself to the start point of the selected wall line and waits for you to digitize the next apex or corner of the wall.
Once you have the wall shape required, right click to cancel and the outline closes to the end of the line and the wall reconstructed.

Re-Track Wall Line by Track-Outline This option moves the construction plane onto the plane of the selected wall. A construction line attaches itself to the start point of the wall line and then presents the Track wall edge dialog for the operator to redefine the wall edge.
After selecting the wall edge to track, the Track-Edge dialog is displayed.
Here you enter the new wall segments, starting from the wall line start point, and ending at the wall end point.
You can select the top or bottom of the walls as well as the tops or sides of an opening.
Re-Track Wall Line by Auto-Tracking This option will automatically track the profile of a roof line, or a site line for example, to adjust the shape of the wall to match the shape of the roof or the terrain.
Select the option, then select the wall line to modify. When prompted, select the line(s) to adjust the wall line to. The wall is projected vertically either up or down as appropriate to exactly conform to the shape of the defining line.

After tracking the top of a wall.
Below – auto-track wall to an adjacent curve – such as a curved ceiling.



Comments are closed.