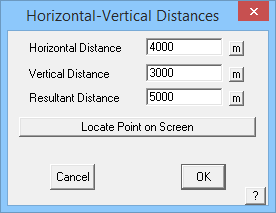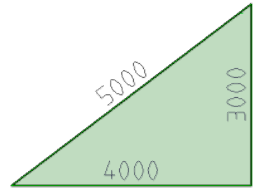Horizontal-Vertical Option
 Horizontal-Vertical Option
Horizontal-Vertical Option
Sometines you only know the horizontal and vertical dimensions of a wall, rather than its direction and length which may be at an odd angle, you can use the given horizontal and vertical offsets and have the software calculate the length and directio for you – click the [Hor-Vert] button.
The Horizontal-Vertical Distances dialog box is then displayed.
Horizontal distance
The horizontal distance (offset) of the wall
Vertical distance
The vertical distance (offset) of the wall.
Resultant Distance
This provides the opportunity for the software to do the trigonometry of a triangular situation where only two lengths are known and the software will figure the last length. If the 5000 and the 4000 length is known, the software will calculate and insert the 3000 length.


The software will flash a point indicating the likely two options for the intersection – either up or down in this case
You may also –
Locate Point on Screen to use an existing line end point as the basis of establishing the x and y (horizontal/vertical) offset from the job datum or origin. This will be automatically fill the H/V fields on this dialog. Then you insert anything different that you may need
The wall line is drawn when you click [OK] and then you can continue entering the rest of the wall lines to complete the outline as described for Track Outline.


Comments are closed.