Complex Verandah
Complex Verandah
(Pulldown Menu Only)
By our definition, a Complex Vernadah is one where the distance from the wall to the eave line of the verandah is different at different locations around the roof. A simple verandah has the same offset from the wall all the way round.
When you click the Complex command, you then select successive lines which define the eave alignment of the verandah. These lines need not be connected but successive lines must intersect. When you have finished selecting these lines, click the right hand mouse button.
Now, the first line remains highlighted for you to decide which side the verandah should be. After clicking a point, anywhere on the side you want the verandah, the Verandah defaults dialog is displayed. Here you set the parameters for the verandah.
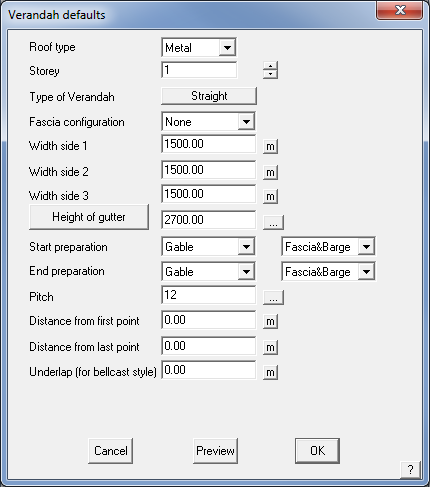
The only difference with this dialog and the Simple verandah dialog, is that you can assign a different width for each side.
After you click [OK], the eave for the verandah is drawn. Now you should take time to see if this alignment is what you intended. If it isn’t, then click the right mouse button to finish. If the eave alignment is correct, you then select the wall lines to which you want the verandah to project to. You must select these all lines in the same order as you defined the eave lines. Also, the lines must be connected. When you have finished selecting the wall lines, click the right mouse button. The verandah is then drawn.
![]()
Note : To keep all the entities of the verandah together, they are grouped together as a set. You can disassociate this group by selecting Delete from the main menu.
Consider inserting a complex verandah around the bottom and right hand side of this roof.
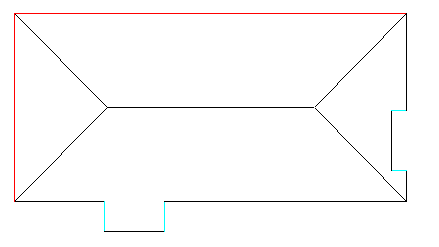
First select lines d1 and d2. These define the alignment of the eave.
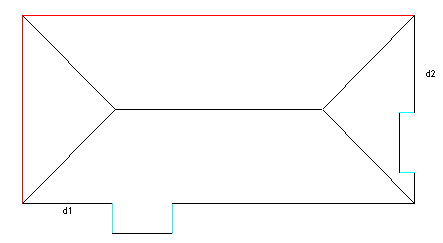
After selecting d1 and d2, and defining the widths, you see the alignment of the eave.
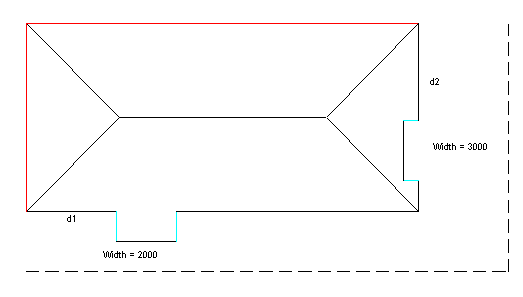
When you are satisfied with the eave alignment, you then select the wall lines the verandah will follow. You select lines d1 -> d10 as shown below.

When you are finished, click the right mouse button and the complex verandah is drawn. In plan view it looks like the following.
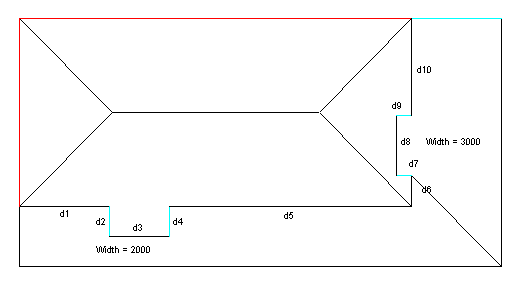
In isometric, the roof with a complex verandah would look the following.
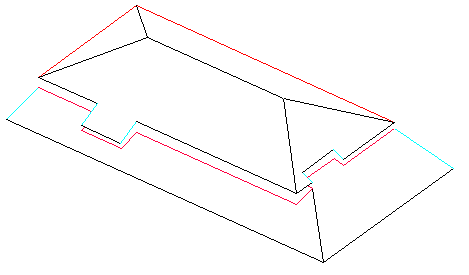


Comments are closed.