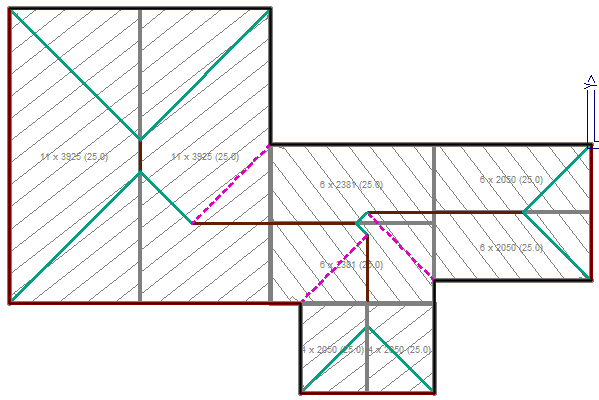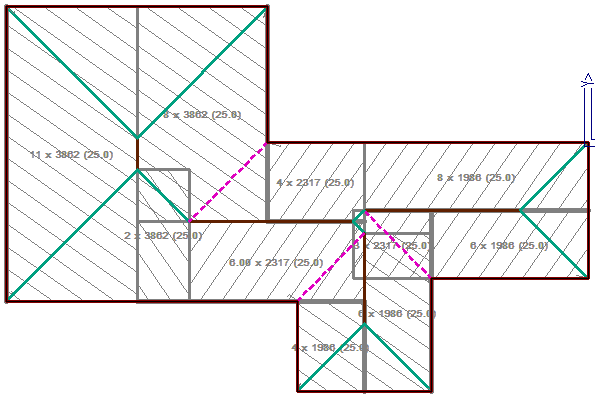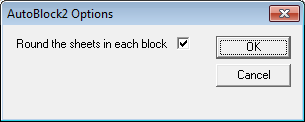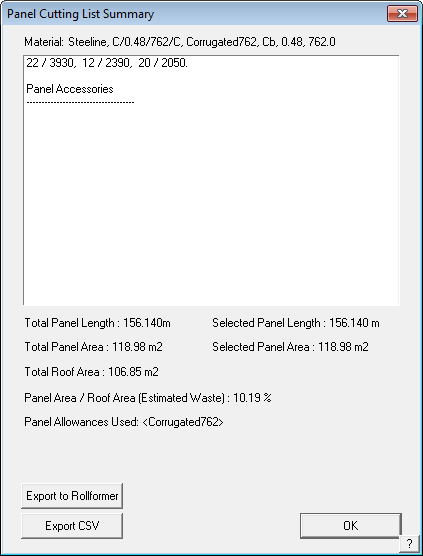Auto Blocking 2
 Auto-Block-2
Auto-Block-2
This method of blocking panels is a derivative of regular blocking of panels that simplifies the cutting list and the panel layout, but does require the field installers to understand the estimator’s intentions with the panel placement. You do not get the coloured placement drawings of the Block-Cut method although the theory of panel placement is derived in an identical way.

Result using Auto-Block-2
Essentially it presumes that all triangle areas have a corresponding and matching off-cut triangle and when combined, create larger rectangular areas which become the ‘block’ areas. The benefit is a very quick and simple method of blocking the roof. It works for most roof geometry and not so well on others. If your crews know and understand this method, you will know that you’re using the correct estimating method for them.
Compare this with regular Auto-Block-1 shown below:

Result using Auto-Block-1
The waste factors for each may also vary depending on roof geometry. Experiment for your particular style of work for the best result for your business. In use the operator is prompted whether round the number of sheets in block. This rounds the number of panels/sheets up to a whole number as it goes instead of at the end. This may result in a few extra panels.

Select [OK] and the blocks are calculated. Then select Tally Blocks to generate your cut list.

The cutting list that is produced is the simplest of all cutting lists and is preferred by the manufacturers, but as stated above, your install crew must have the experience with using your result.
All the manual blocking tools may be used to adjust the result as for Auto-Block-1, but this would not normally be expected.


Comments are closed.